Our last
News
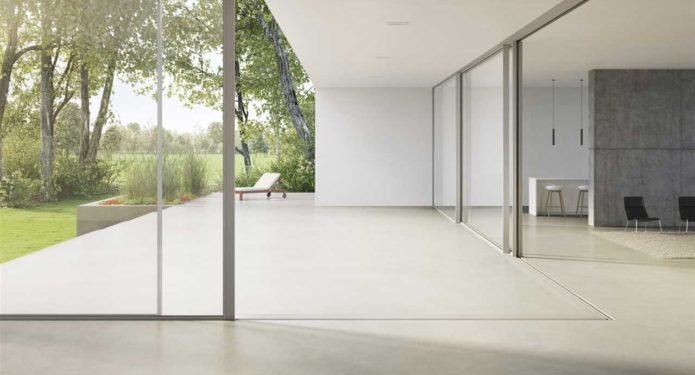
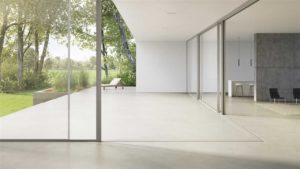
With its moveable glass facades, German family-owned company Solarlux is blurring the lines between the outside and in – seamlessly merging the outdoors with indoor living spaces.
As far back as Roman times, windows have been used as an architectural design element and light source. Over the course of time and due to the evolution of technology, small panes of glass have given way to the desire for larger, movable glass facades. It stands to reason that the greater the proportion of glass, the more daylight can enter the interior. This is most desirable due to how natural light increases the feeling of wellbeing within the home and provides both positive physical and psychological effects. So, it’s no surprise that the illumination of rooms using daylight is a fundamental element of new buildings and renovations.
“The surrounding external space becomes part of the interior – shaping and creating a seamless link between architecture and nature.”
Bright rooms are not only healthier but visually they also appear larger. This is because large area windows and facade solutions remove spatial boundaries between inside and outside. So the surrounding external space becomes part of the interior and helps to shape it – creating a link between architecture and nature. This effect is further enhanced by movable glass elements, which offer not only boundless views but also open up space across broad areas.
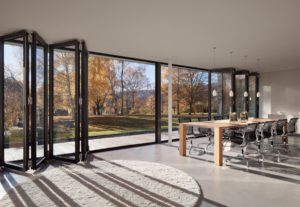
Interior and exterior become one
Dr. Peter Kuczia is an architect who, in many of his projects, creates a connection between inside and outside using movable glass facades. A perfect example of his work is the ‘Wormhouse’ – a detached house in Zablocie, Poland, for which he won the German Design Award. The avant-garde exterior of the building opens up completely to nature. The environment outside enters the interior, thus visually expanding the living space. This was made possible by the folding glass wall from Solarlux.
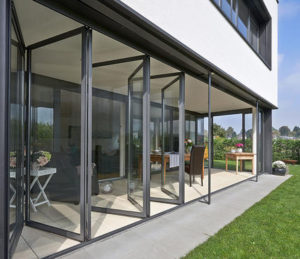
The flexible, bi-folding door can be unfolded across the entire width of the room, with the connected glass elements stowed away neatly and narrowly on the side. Even with the glazing in a closed position, spatial conventions are dissolved, creating extraordinary, almost limitless spatial impressions. This is because the filigree aluminum profiles with a face width of only 99 mm offer maximum transparency.


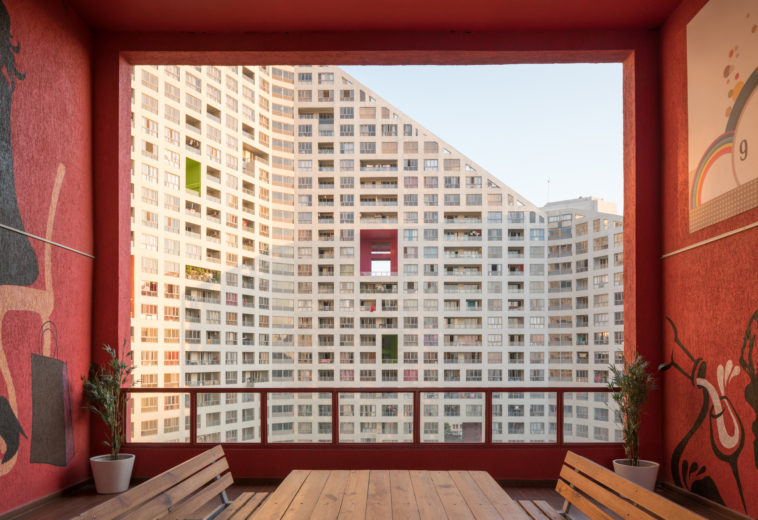

Leave a Reply